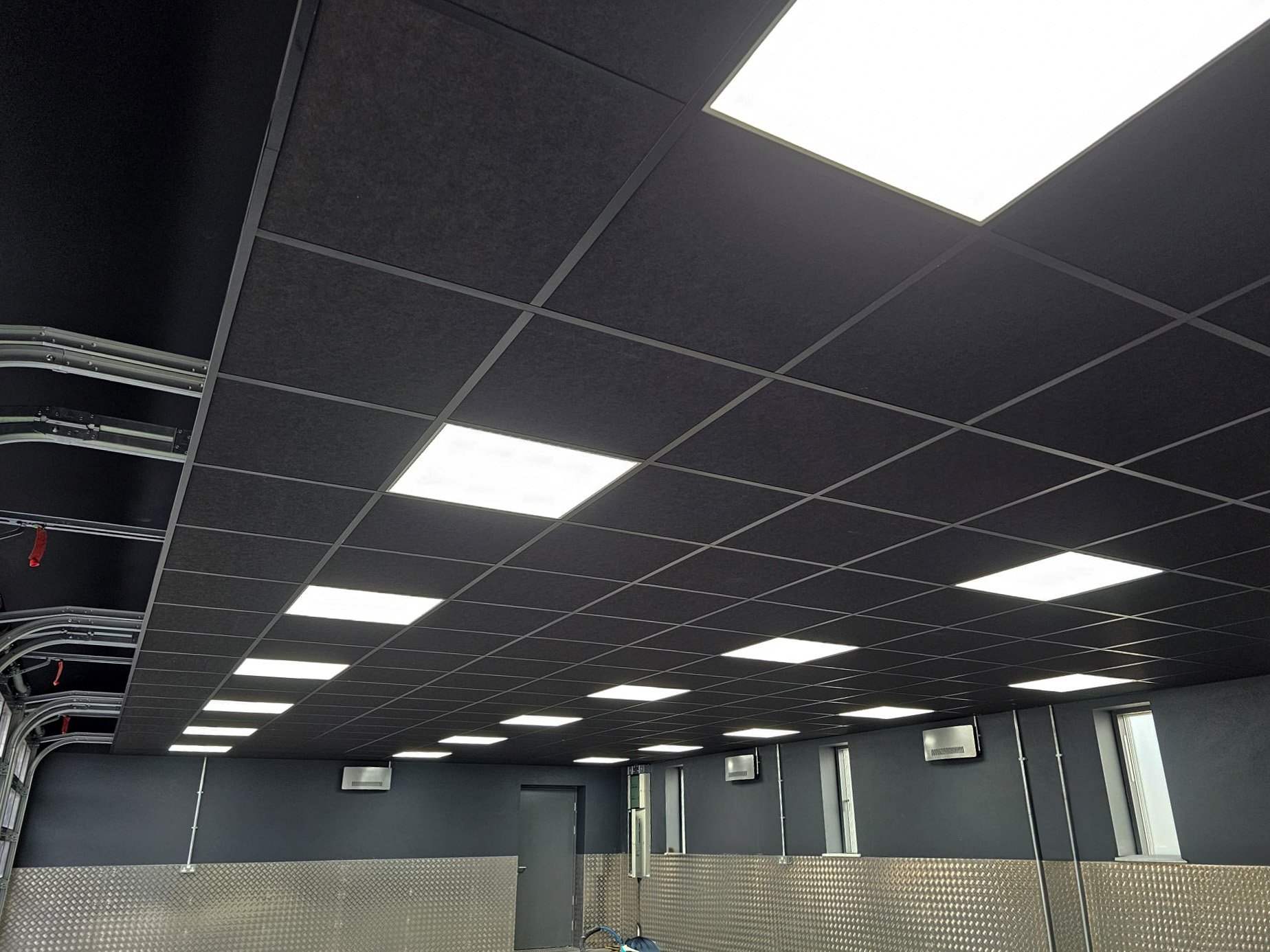what is a suspended ceiling?
Suspended ceiling systems, also known as lay-in ceilings, are commonly used in commercial and industrial environments thanks to their simplicity and versatility. These systems feature a visible metal grid that supports easily removable ceiling tiles, allowing quick access to essential services such as lighting, HVAC, and electrical wiring. With a variety of tile materials available: including mineral fibre, metal, and acoustic options, suspended ceilings offer both functional and aesthetic flexibility. Their cost-effectiveness and adaptability make them an excellent choice for spaces that require frequent maintenance or future upgrades.
What do you need for a suspended ceiling.
A suspended ceiling is a widely used system that can be easily installed by a professional. It consists of several key components that form a grid structure, allowing for a clean, efficient and modern commercial finish. These components include:
SUSPENDED CEILING Installation Process: Step-by-Step
Measure and Plan the Layout
Measure the room dimensions.
Plan the grid layout, ensuring tiles are evenly spaced and centered.
Mark the ceiling height (typically 3–6 inches below the existing ceiling).
1. Install Wall Angles (Perimeter Trim)
Use a level to mark a straight line around the room.
Fix the wall angle (L-shaped trim) along the marked line using screws or nails.
2. Hang Suspension Wires
Locate ceiling joists and screw in eye bolts or anchors.
Cut and hang wire every 4 ft across the room.
Adjust wires so the main runners will be level.
3. Install Main Runners (Main Tees)
Clip main tees into wall angle and suspend them from the ceiling wires.
Typically spaced every 4 feet.
4. Add Cross Tees
Snap in cross tees between main runners to create the tile grid.
This forms 2x2 ft or 2x4 ft openings, depending on tile size.
5. Place Ceiling Tiles
Cut tiles to fit as needed.
Drop them into the grid openings.
6. Install Fixtures (if needed)
Add lighting panels, air vents, or sprinkler heads into the grid as required.
What are the different Types of Suspended Ceiling Grids?
Exposed Grid Systems
An exposed grid system is a standard T-bar setup where the grid remains visible and ceiling tiles are simply dropped in from above. It's ideal for commercial spaces like offices, schools, and retail shops. Benefits include affordability, easy maintenance, and compatibility with a wide range of tile types.
Semi-Concealed Grid Systems
A semi-concealed grid system features tiles with notched or tegular edges that partially hide the grid, offering a cleaner and more stylish appearance. It combines elements of both exposed and concealed systems—providing improved aesthetics while still allowing easy access for maintenance.
Concealed Grid Systems
Concealed grid suspended ceilings are designed to hide the grid completely, creating a smooth, uninterrupted ceiling surface. They are only designed for areas that require occasional access to the ceiling void to protect the ceiling tiles.
Fire-Rated Grid System
A fire-rated grid system is specially designed to meet building code and fire safety regulations when paired with certified fire-resistant ceiling tiles. Made from high-heat-resistant materials, this system enhances overall fire protection while maintaining structural integrity. Improves fire safety, meets code compliance requirements.
Where Are Grid Ceilings Most Commonly Used?
Commercial offices
Schools and Universities
Gyms and leisure centres
Retail Stores & Shopping Centres.
Hospitals & Healthcare Facilities
Industrial Buildings & Factories
Theatres & Event Venues
Why Work With ISS Acoustic & Interiors?
At ISS, we’ve been installing suspended grid ceilings across commercial, industrial, and residential settings for over 10 years. Whether you need guidance or full assistance with sourcing and installing a suspended ceiling system, contact ISS Acoustic and Interiors today, we’re here to help.
Get in Touch
Whether you’re aiming to improve acoustics, conceal services, or create a visually stunning space, stretch fabric ceilings are an excellent, future-proof choice. If you’re considering this for your next commercial project, feel free to get in touch — we’d be happy to advise or quote.









